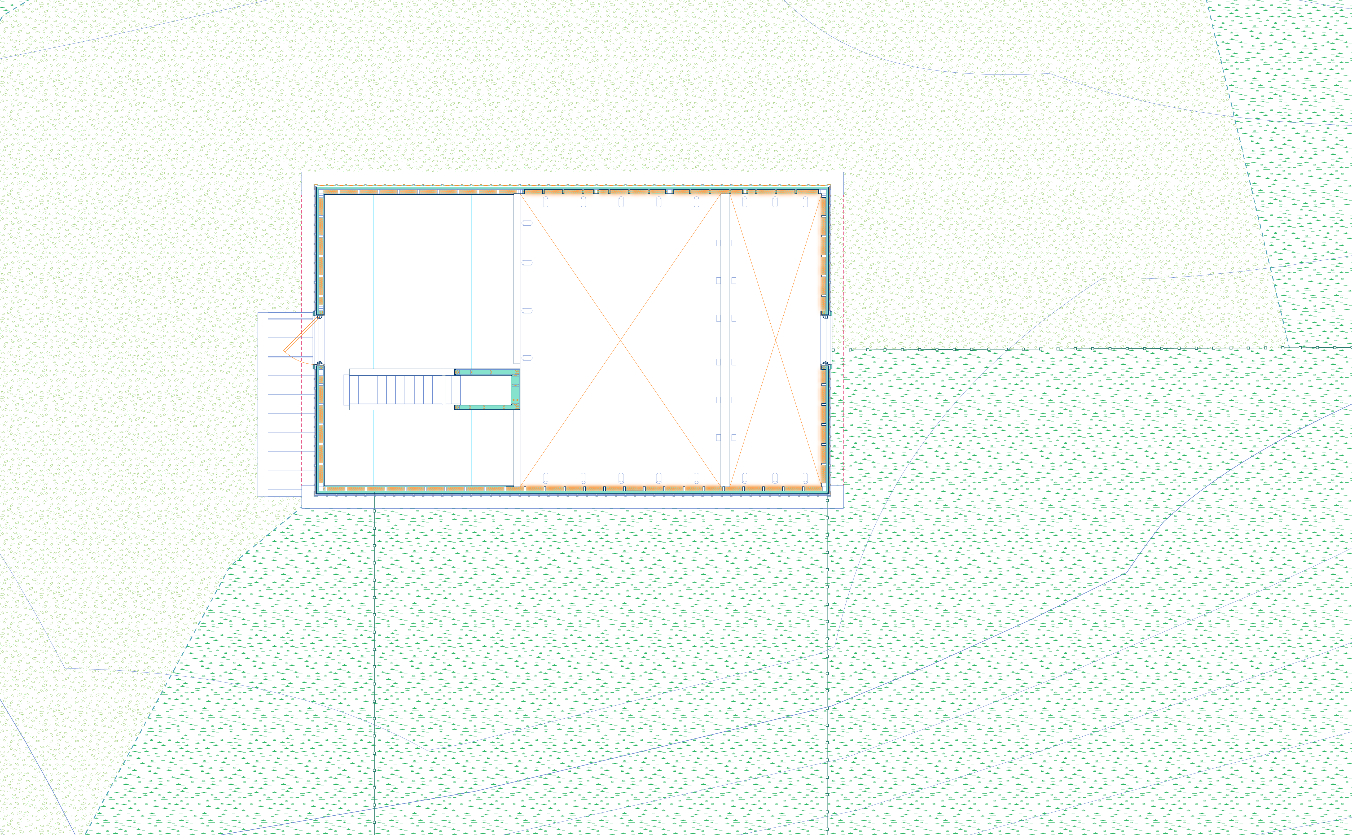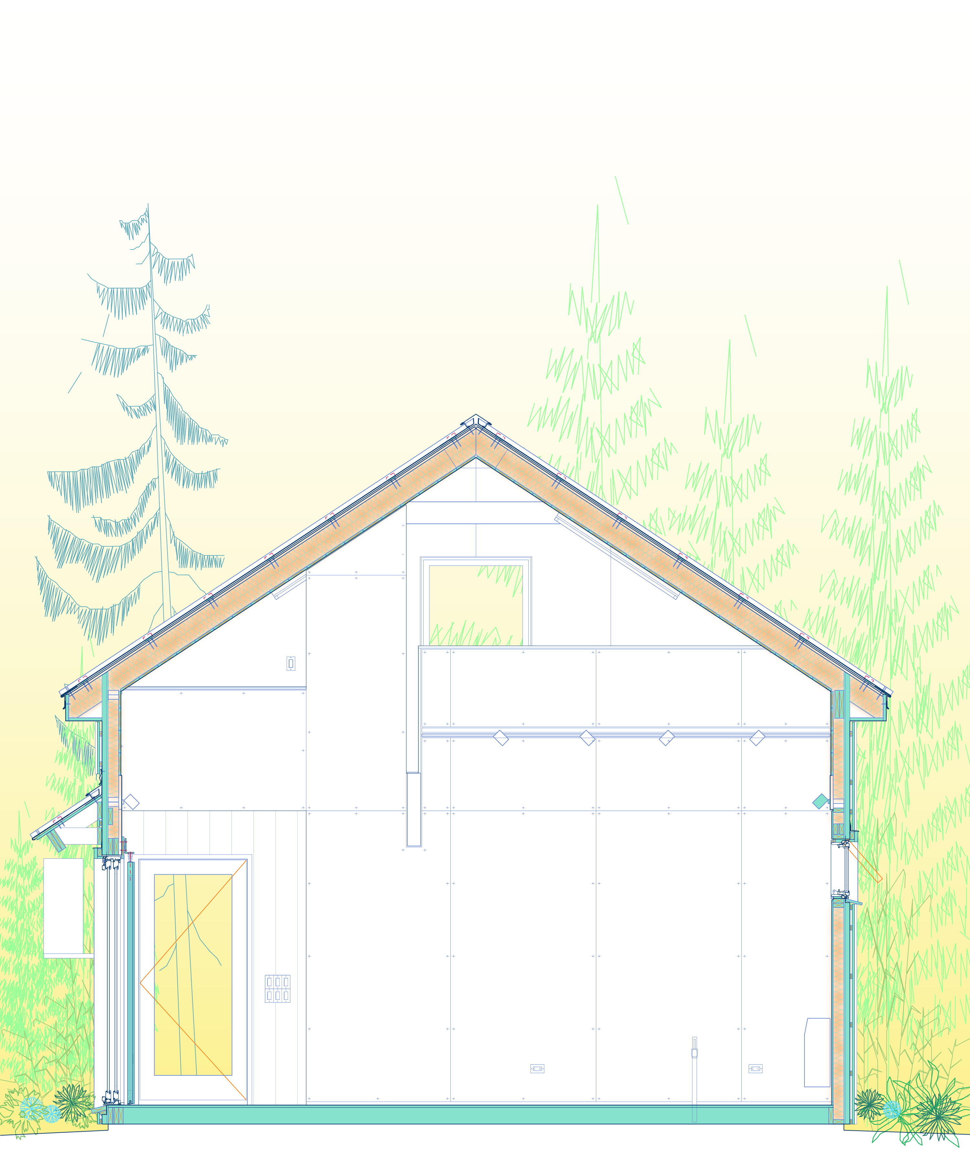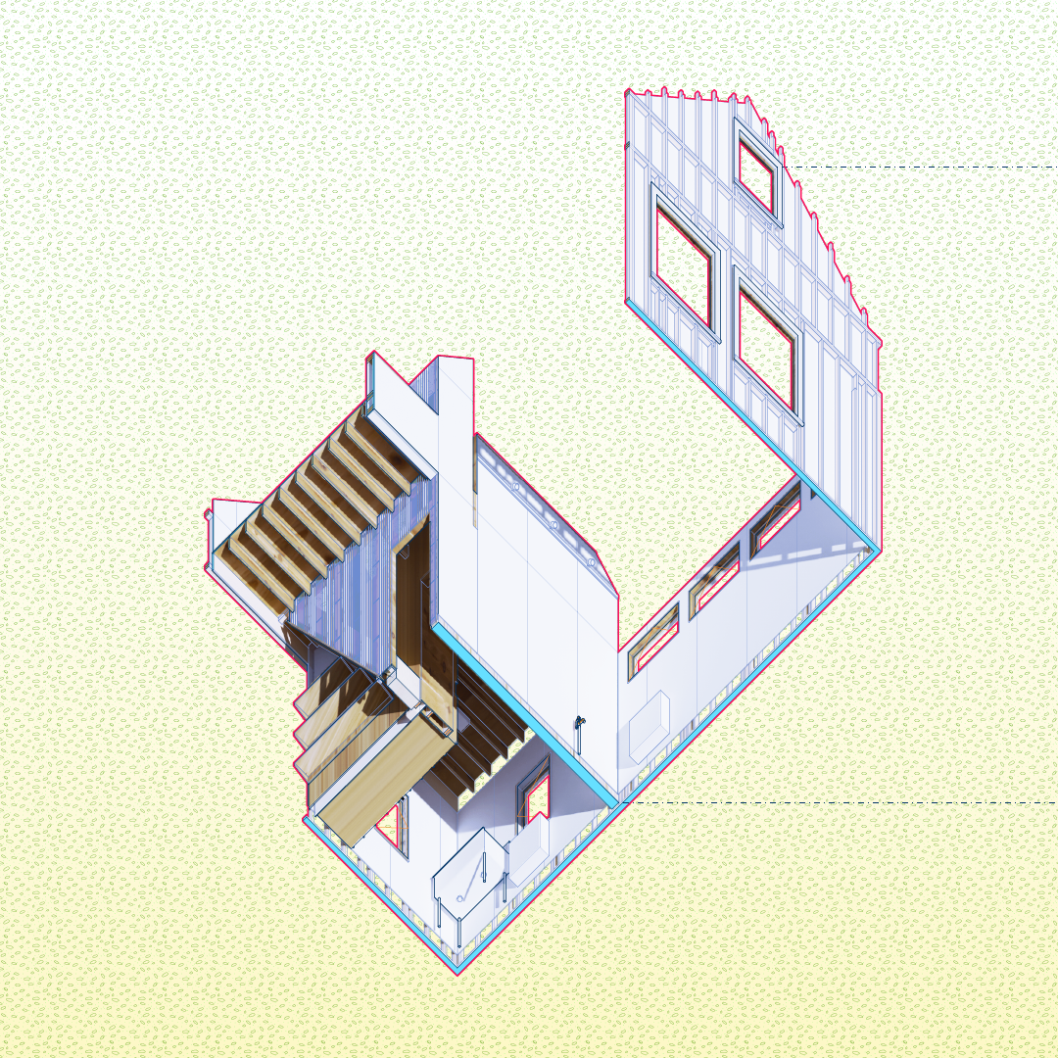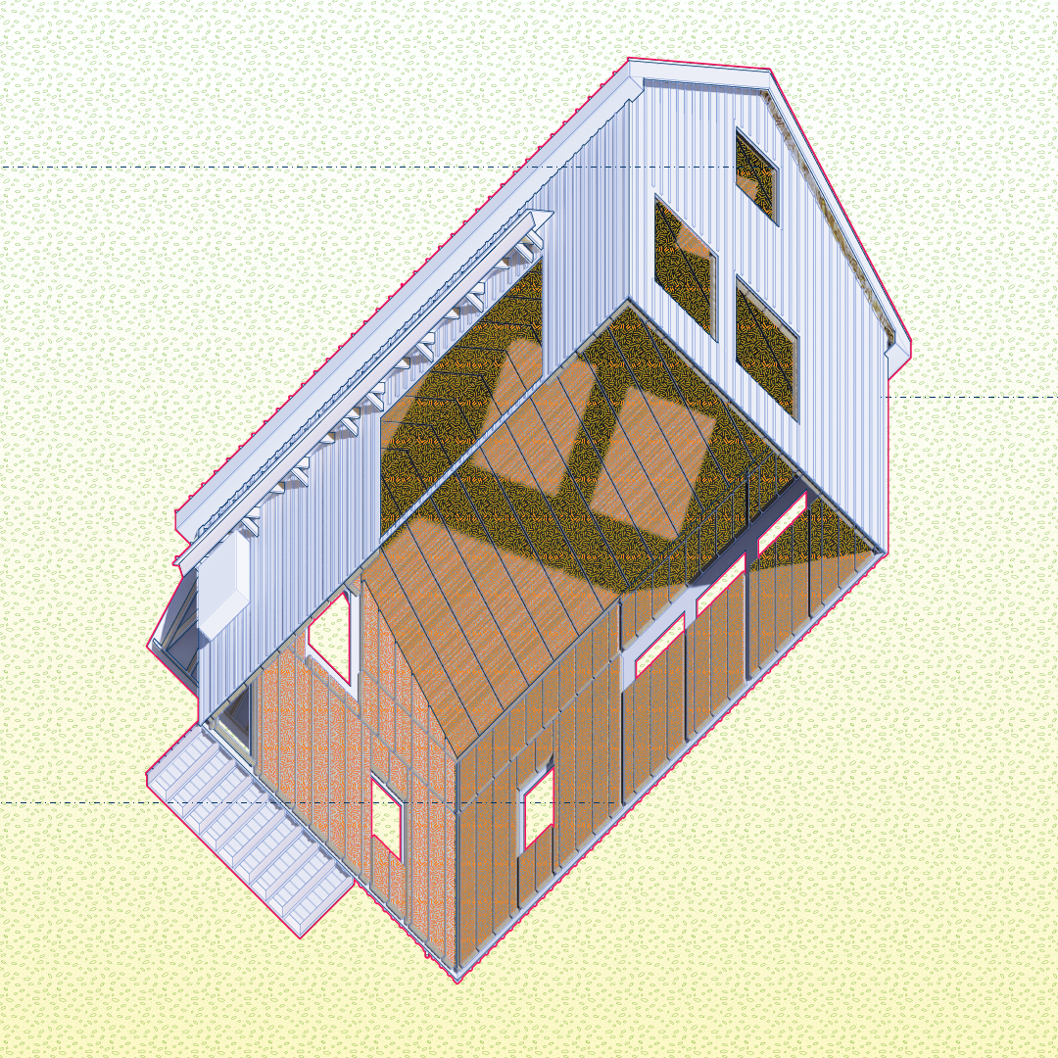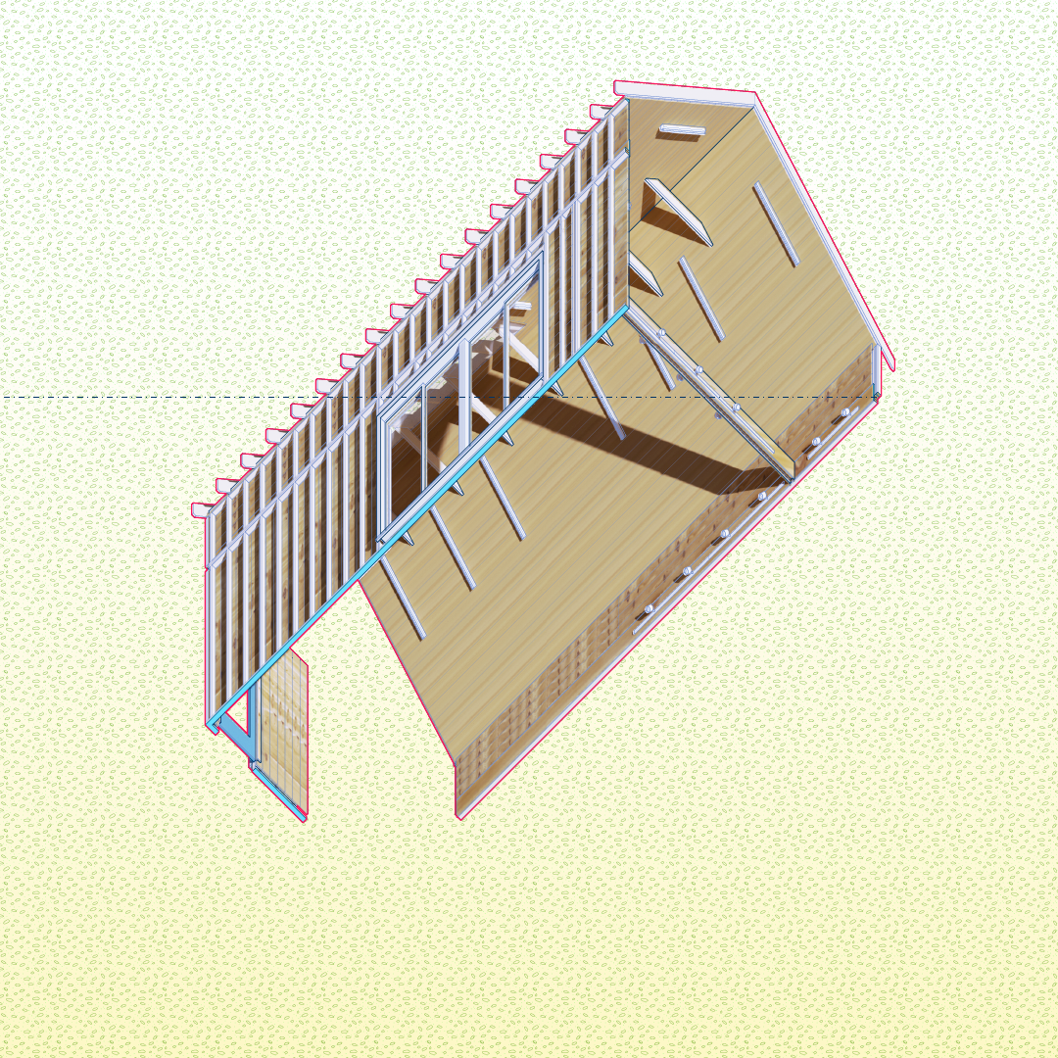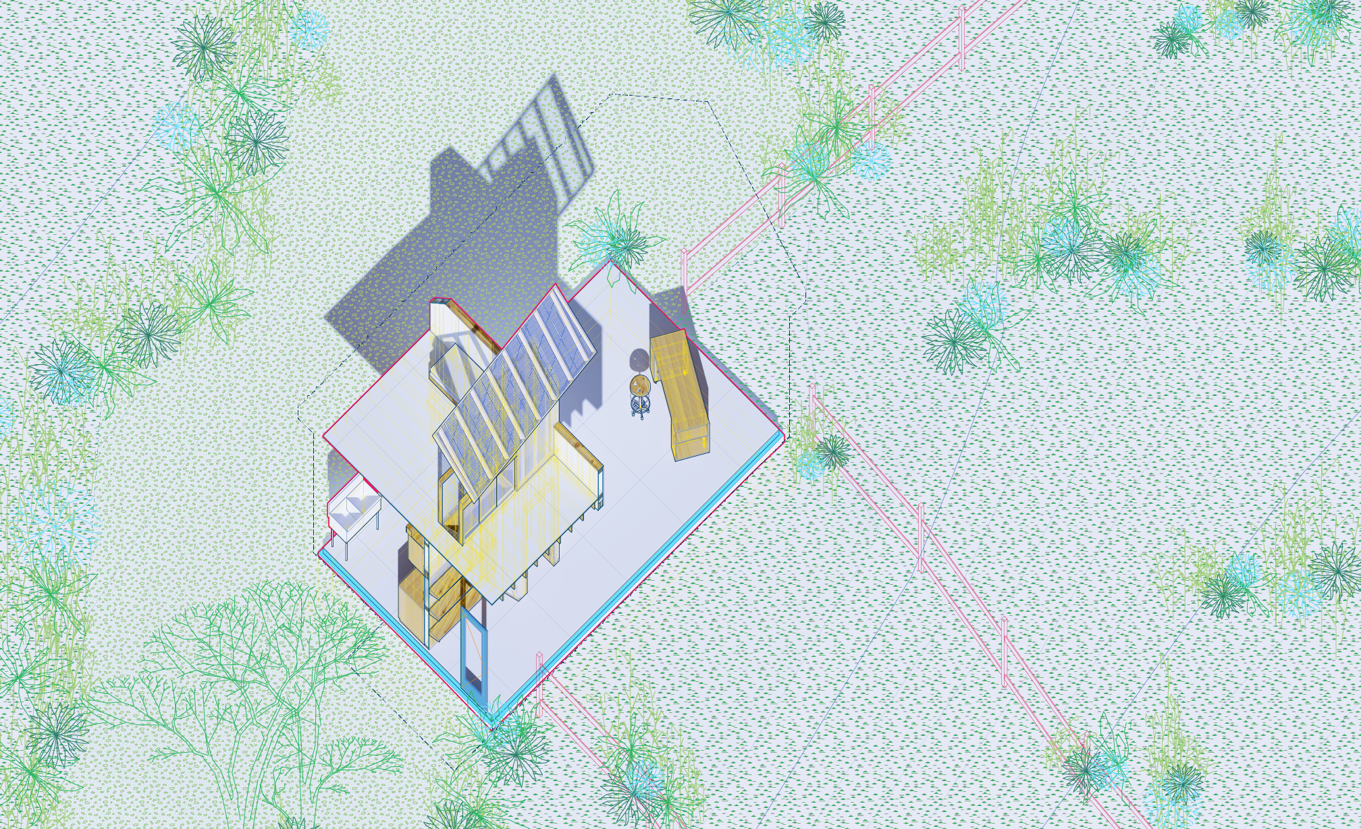Barnard Barn
Barnard Barn is an adaptive re-use of a simple, wood-framed horse barn from the 1980’s. Currently, the barn is an uninsulated timber shell with board-and-batten siding, asphalt shingle roofing, and an interior of OSB sheets and hemlock pine boards.
In order to convert the barn into a functional, year-round art studio, we developed a strategy to keep the existing barn’s structure largely intact, removing the existing siding in order to insulate the barn from the outside while keeping the OSB and hemlock in place on the interior. Rather than gypsum drywall, working surfaces use homasote boards—a biodegradable composite of recycled paper and wax—to fill areas where windows and doors were removed.
In order to avoid toxic, long-lasting foam insulation, hemp wool battens fill the exterior cavity walls. Made without binders and fiberglass, hemp wool can be installed quickly and in the same manner as traditional insulation battens, but without the need for respirators and gloves. Areas of the barn exposed in the renovation—walls above the existing rim joists, the north gable, and the cathedral ceiling—leave the hemp wool exposed, providing both thermal mass and a finish surface with a distinct texture.
Barnard, Vermont
In progress

