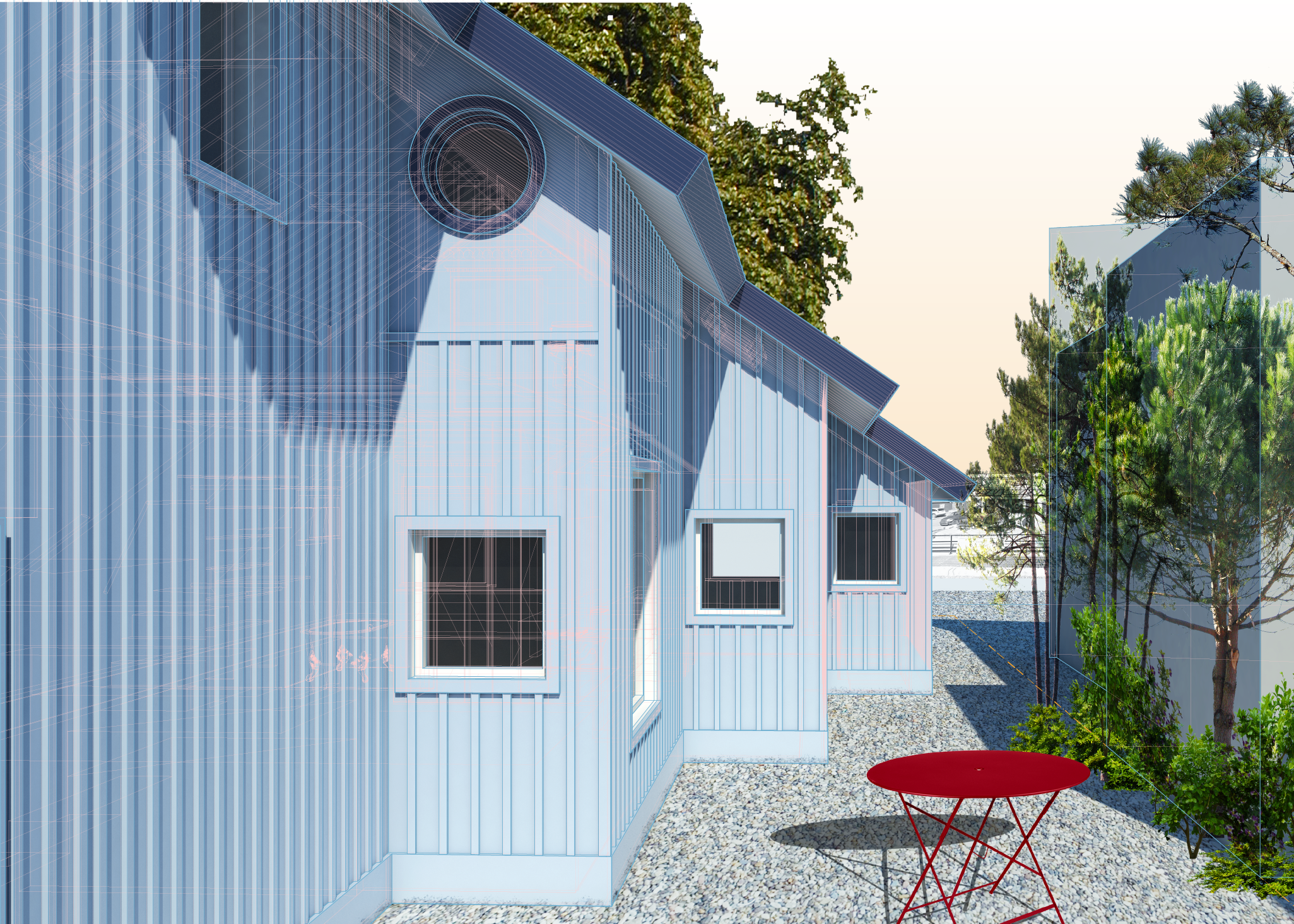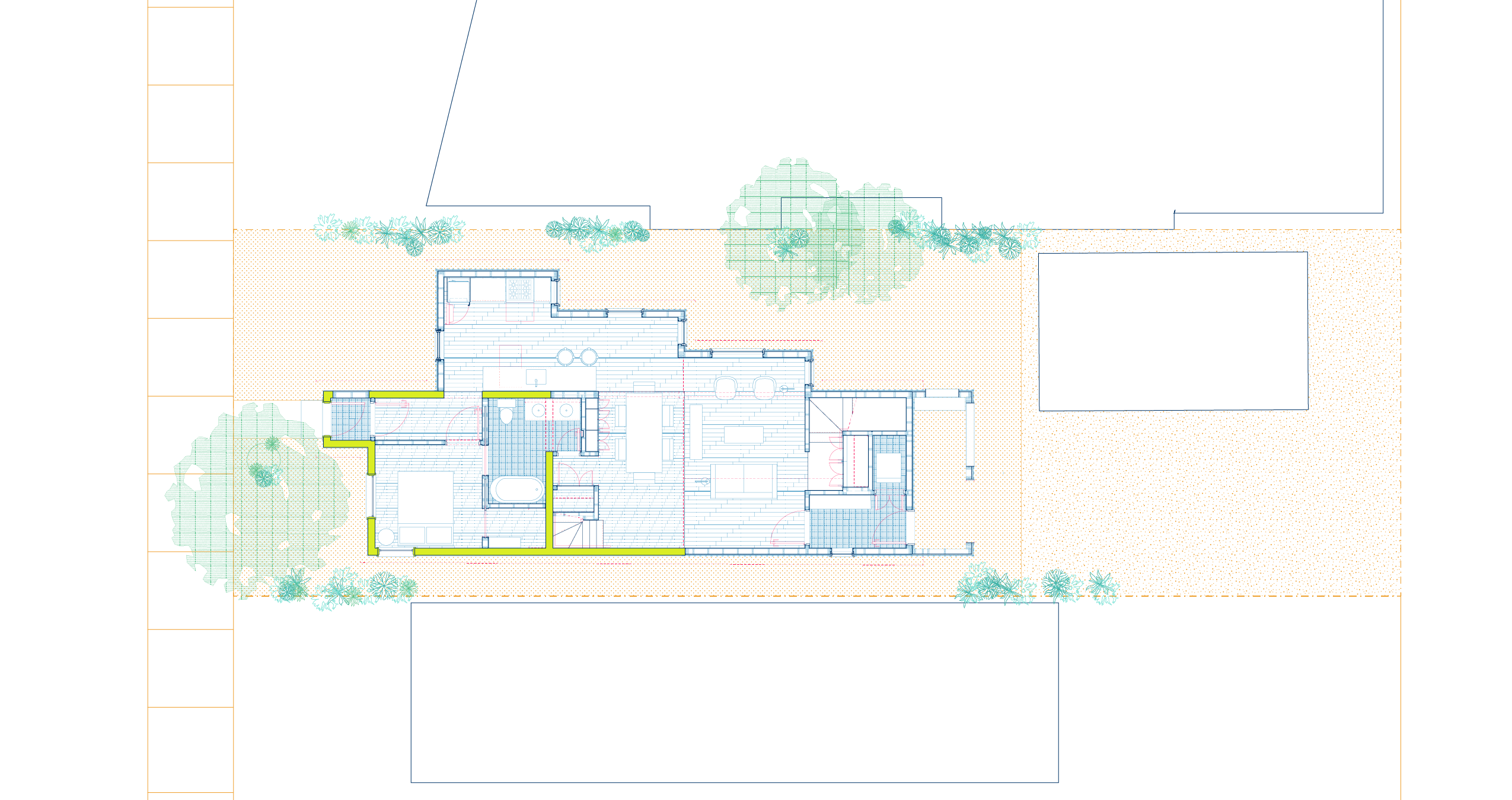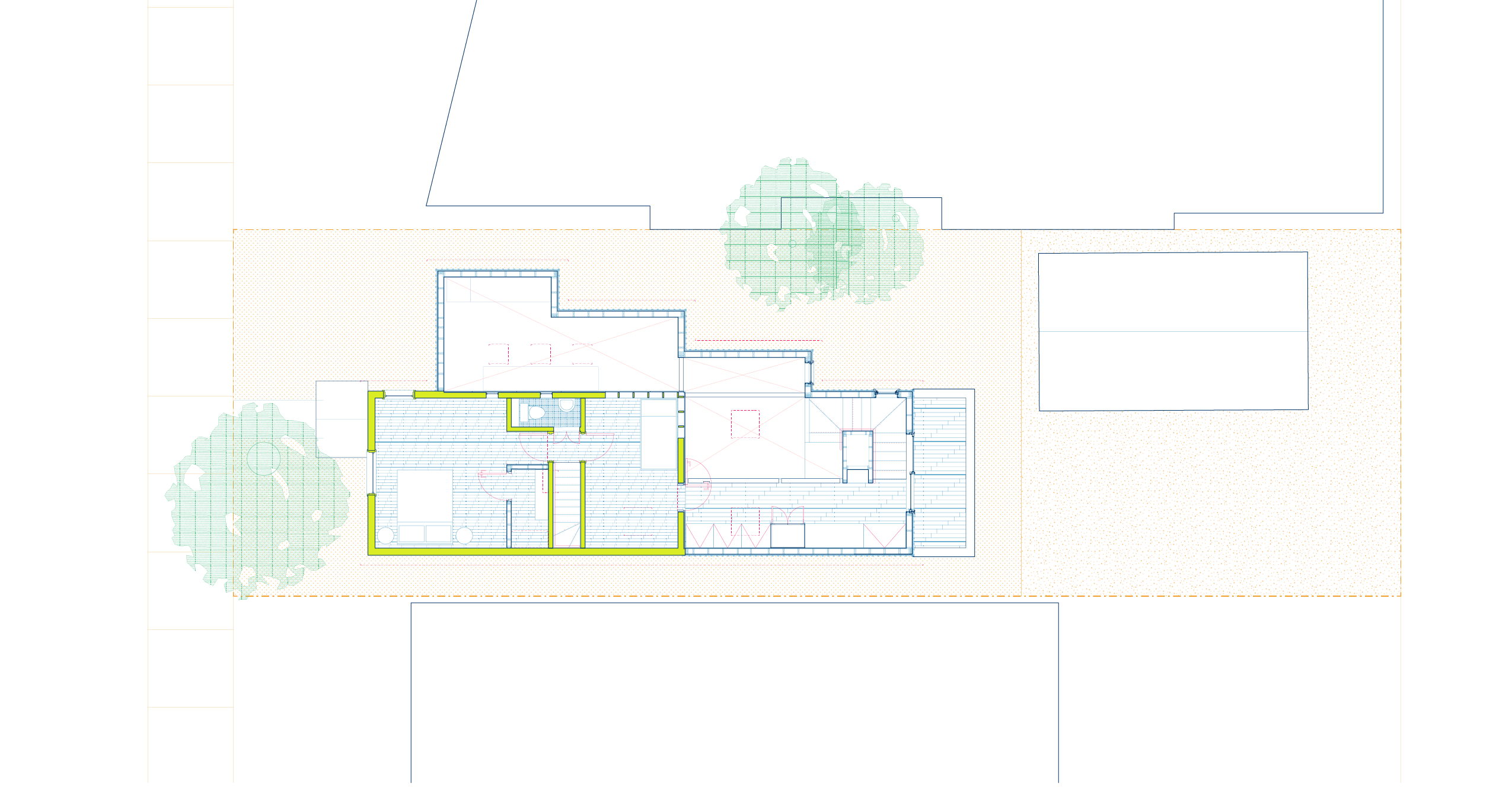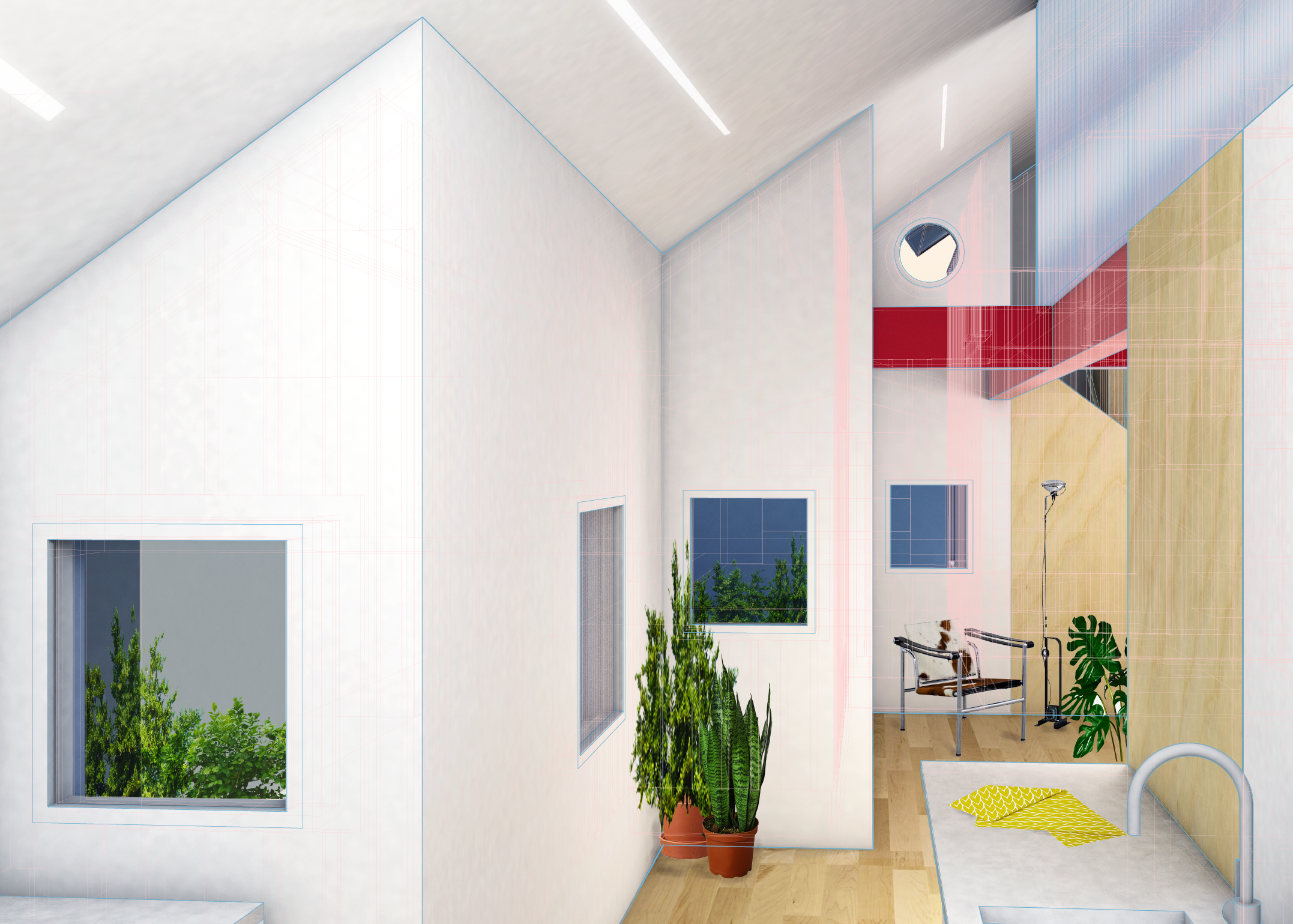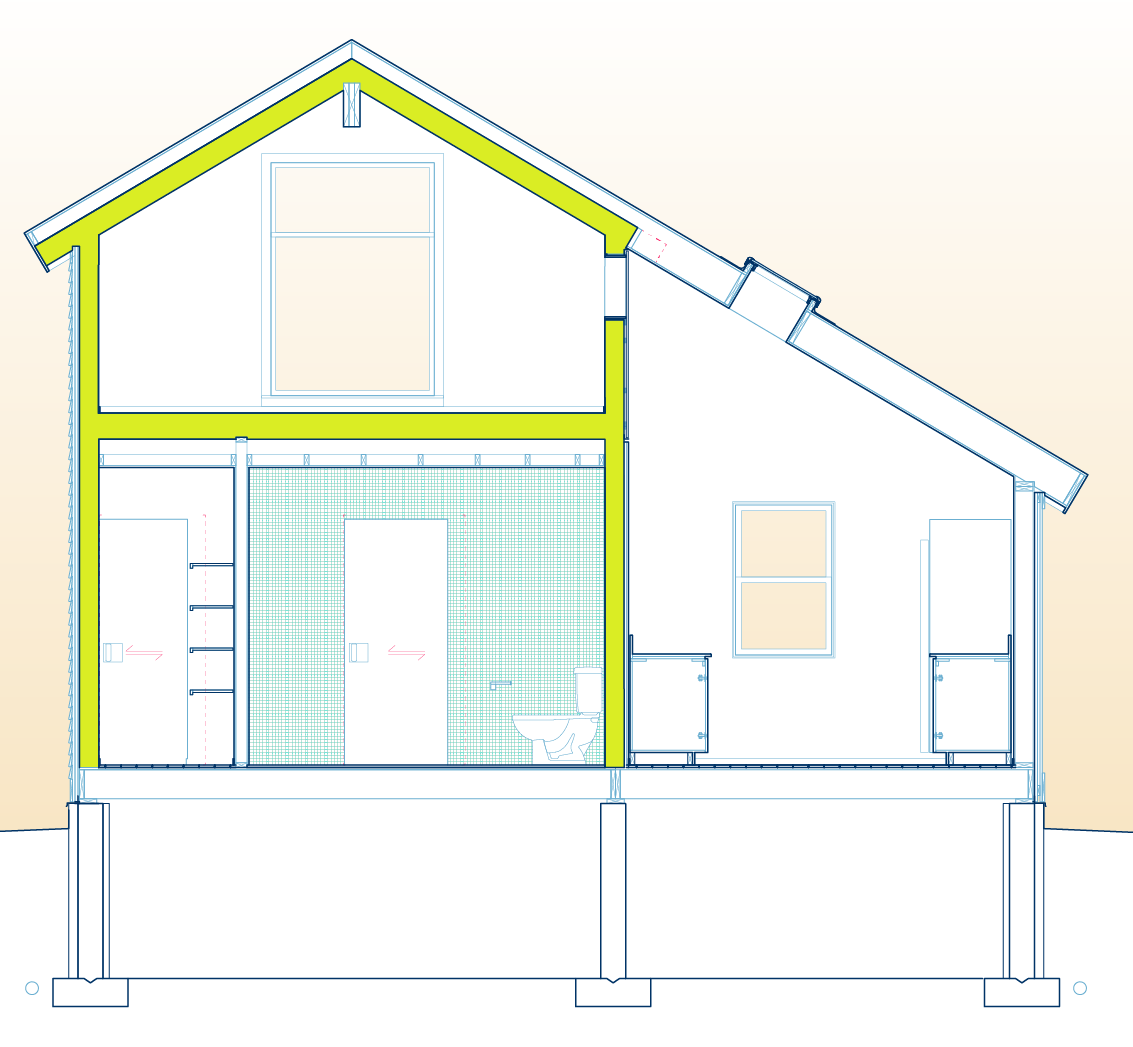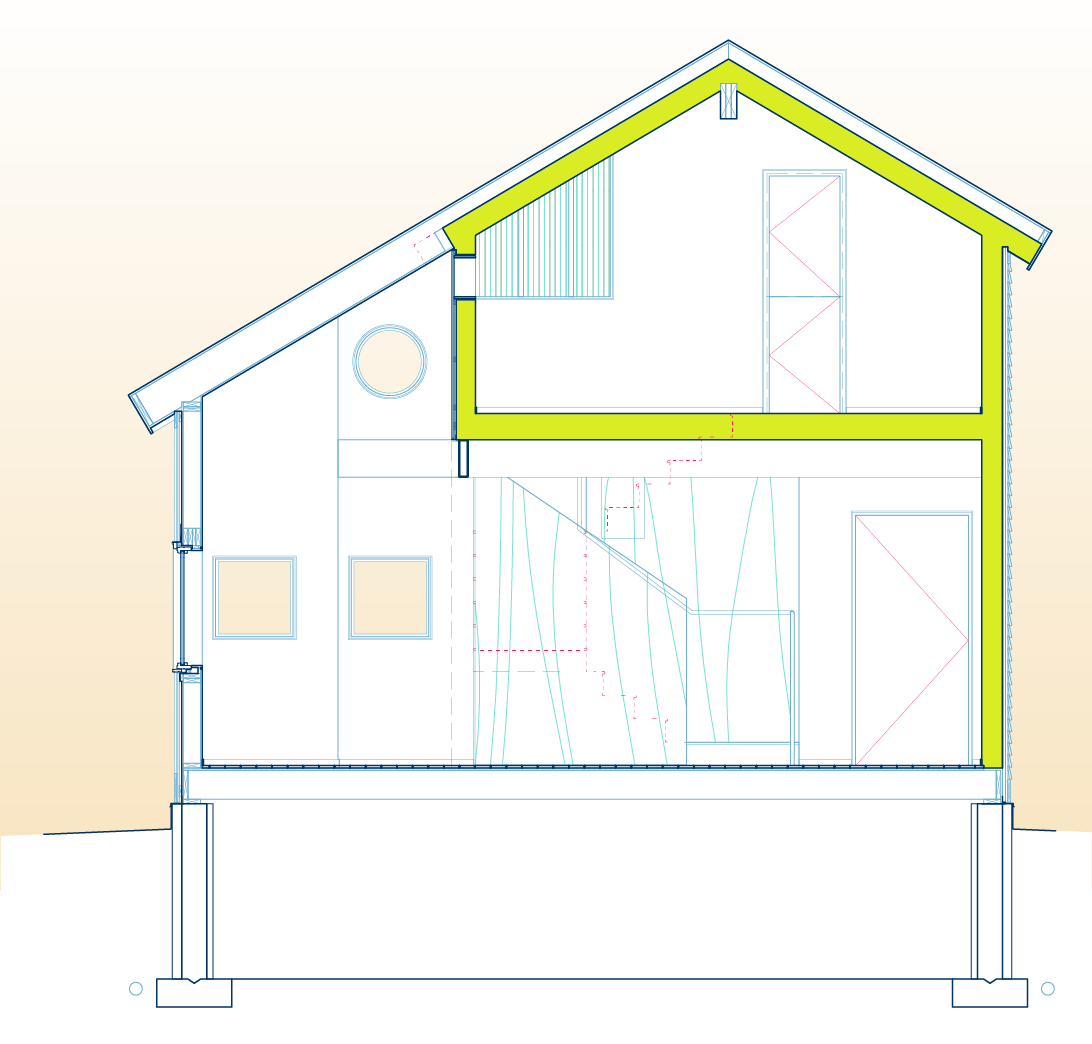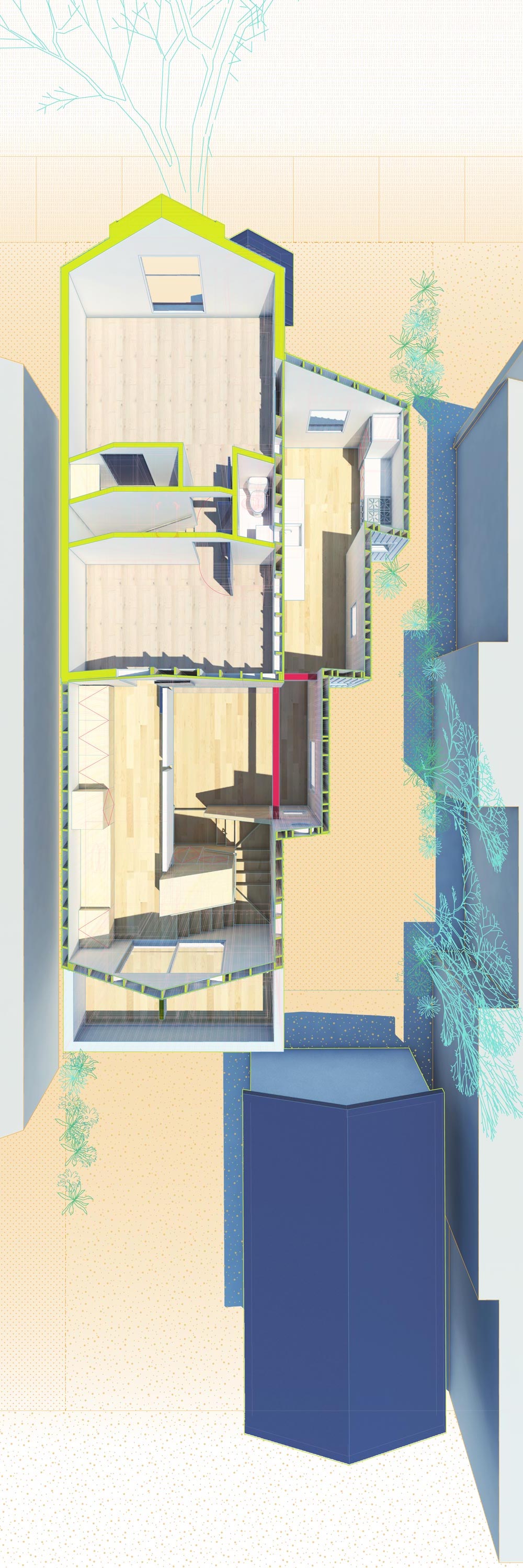Double Stair House
Renovation and addition to a Victorian house in the Leadville Colorado National Historic District for a family of skiers and art collectors. The addition preserves the existing historic house, wrapped in translucent skin on the interior, while adding a sawtooth expansion maximizing daylight and eastern views of the mountains. The design received unanimous approval from the Leadville Historic Preservation Committee and Leadville City Council.
Internally, both existing house and new addition are organized around a pair of volumetric stair cores—one new, the other historic. The First Stair contains ADA-compliant bathrooms and a kitchen within its’ existing footprint: the Second Stair is a new construction, holding a new entry with other support services sheathed in plywood panels.
By retaining as much of the original structure as possible, Double Stair House limits its embodied carbon expenditure to only those elements of the house most in need of replacement, repairing and restoring what remains.
Leadville, Colorado
Historic District Consultant: Form+Works Design Group LLC
Structural Engineer: JVA Consulting Engineers
